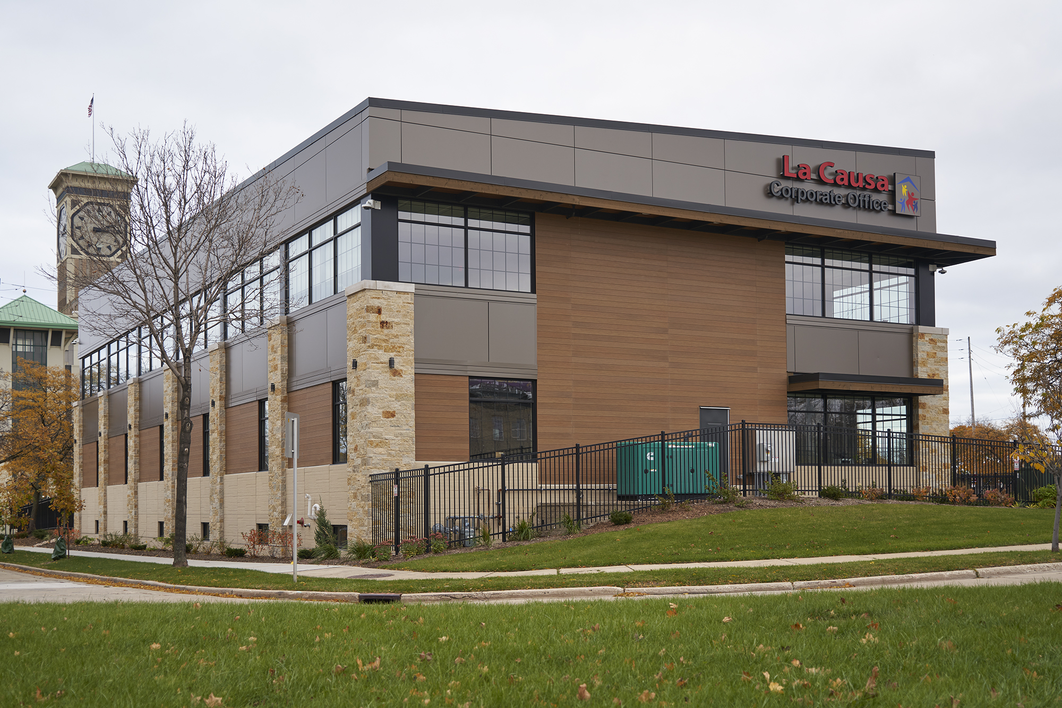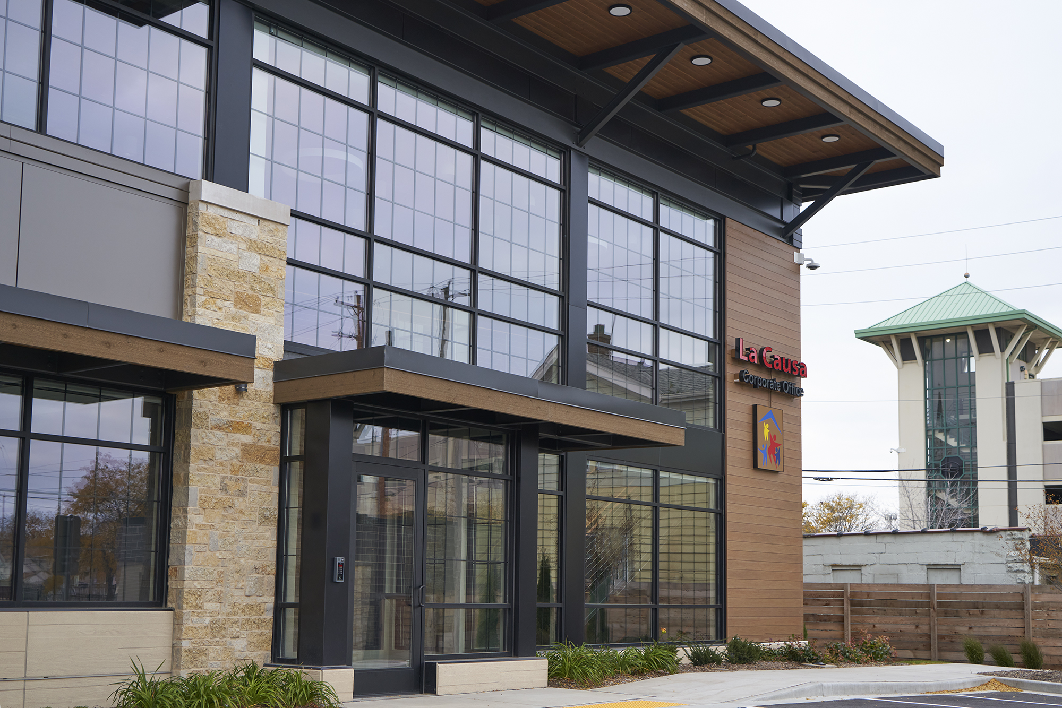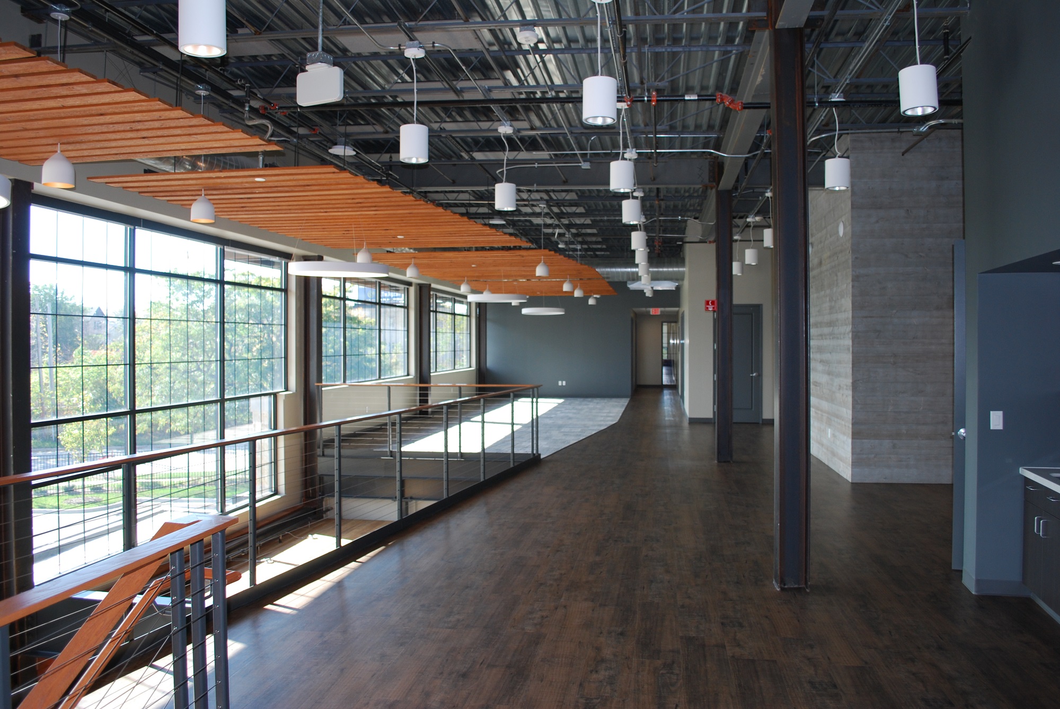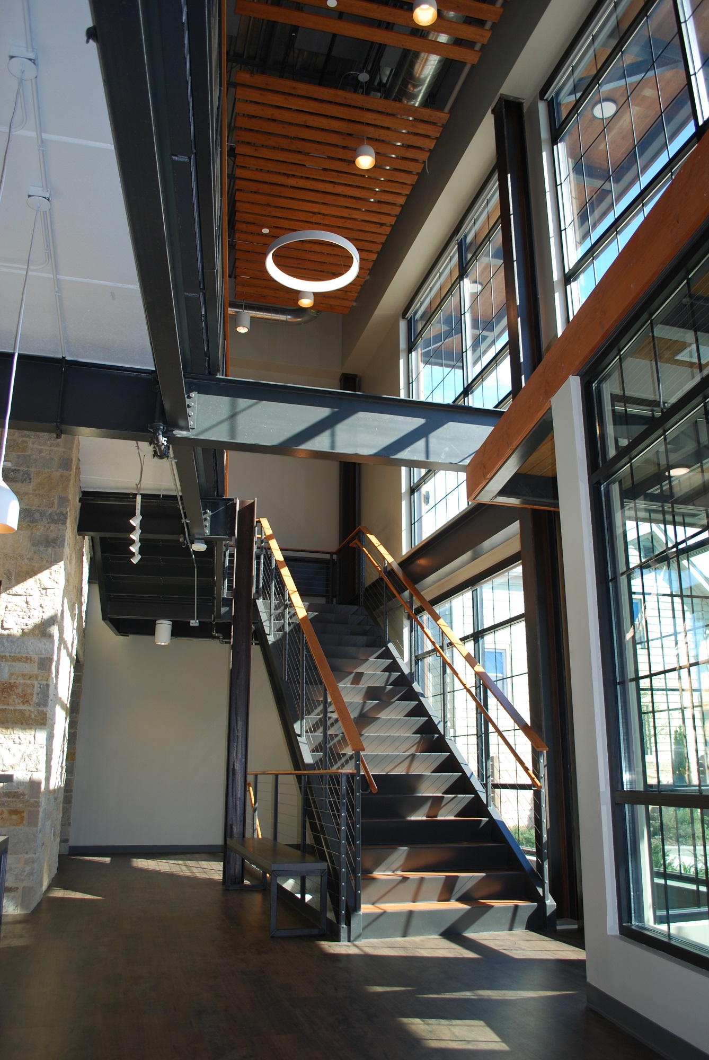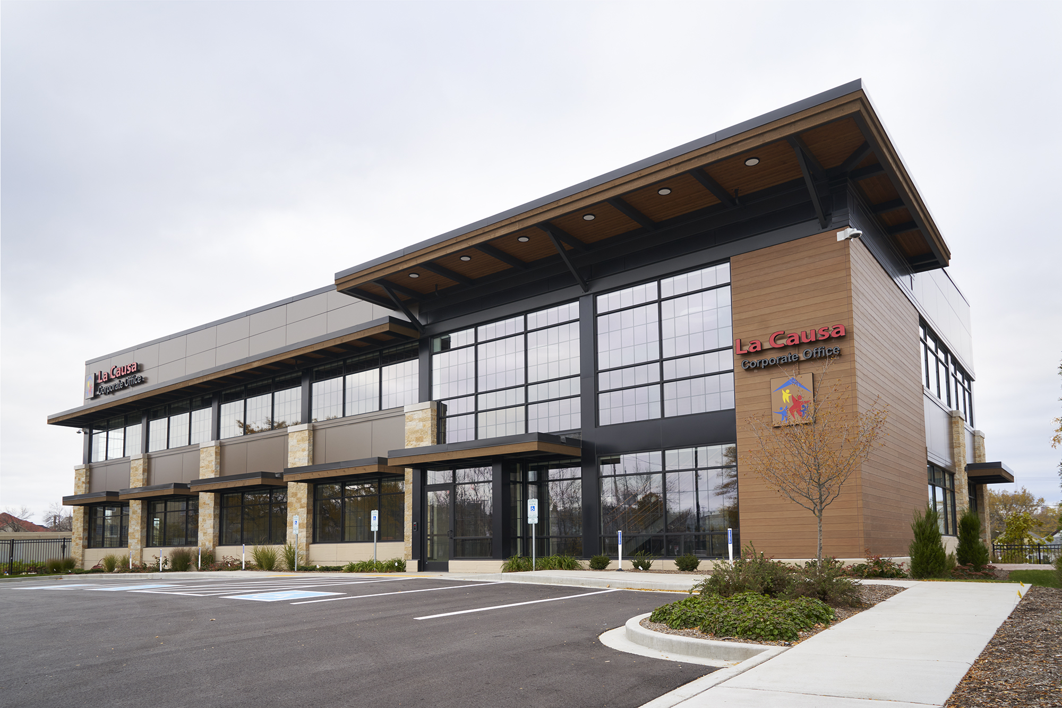LaCausa Administration Building
LaCausa Administration Building, Milwaukee, WI
Completed 2021
Project highlights:
The La Causa Corporate Office building was constructed on an underutilized parking lot located between the Allen-Bradley Clock Tower and Interstate 94. The building has two levels above grade and a partially exposed lower level.
Madisen Maher Architects and the Wellspring Construction Group worked with the LaCausa Executive staff to create a facility with a modern industrial vibe.
The new La Causa corporate office is designed where their employees could easily collaborate and focus on their mission of providing services and support to the Hispanic and other southern Milwaukee communities.
Key design features include a two-story welcoming glass entry, modern industrial design with warm neutral tones, abundant natural light, employee breakout areas, and the development of collaborative workspaces, conference areas, huddle rooms and training offices.
A mixture of the following earth tone exterior materials provides a warm feeling in an industrial setting
- Nichiha simulated wood siding
- Real wood accents
- Architectural metal panel
- Commercial glazing
- Lannon Stone masonry accents
Many of the exterior materials were also used on the interior of the building to create an inviting environment for employees and guests.
Historical graphics, including the adjacent Allen Bradly Clock Tower are planned for the walls in the main lobby as well as several collaborative areas throughout the building.


